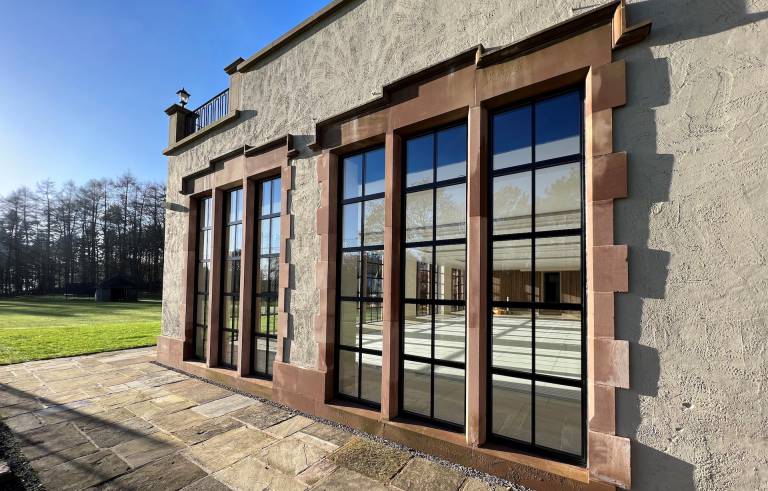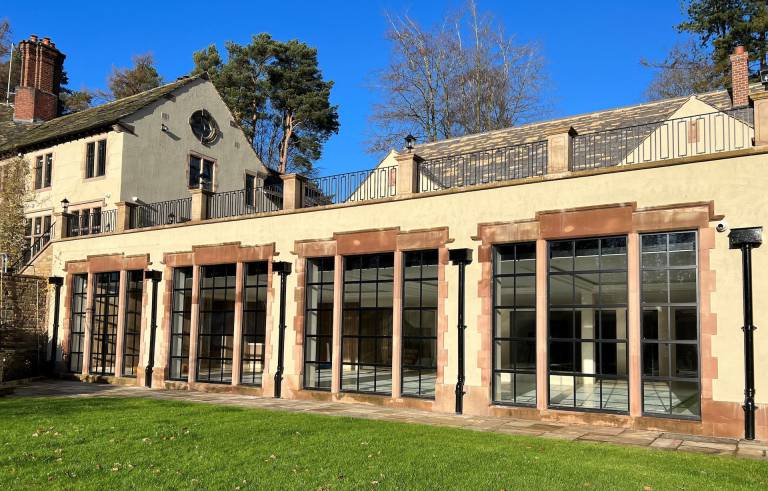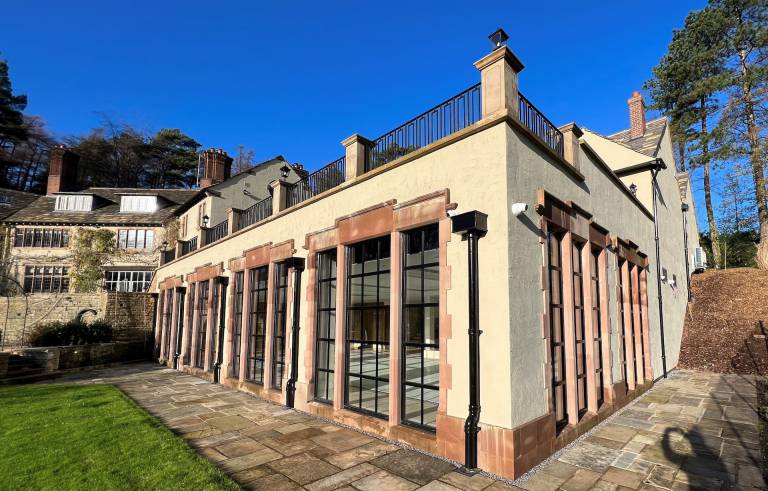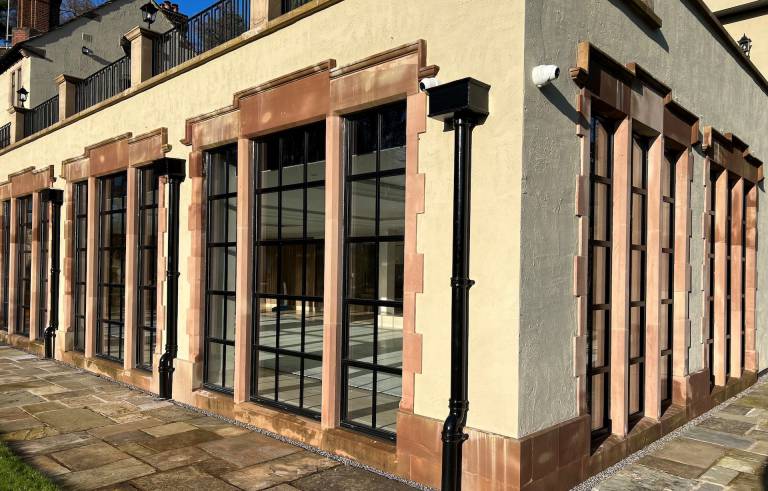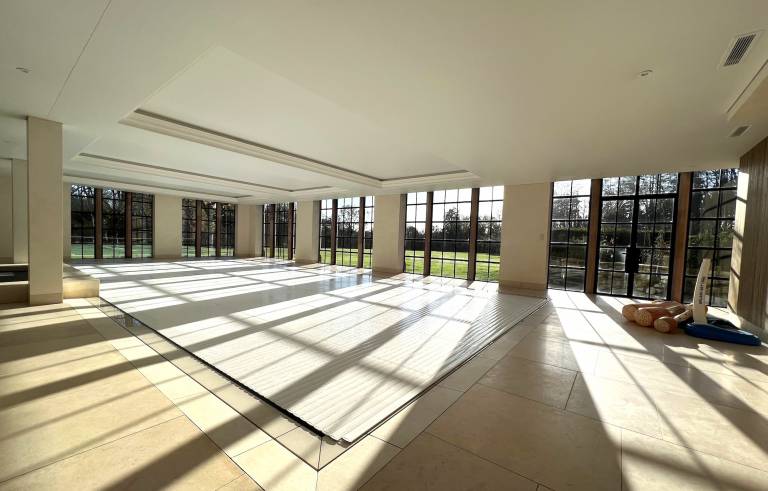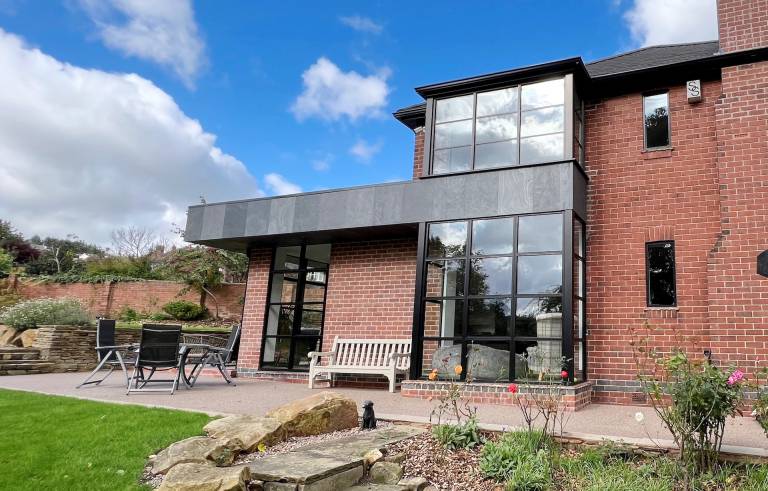The Property:
A most impressive arts and crafts residence in Prestbury situated south of Manchester in Cheshire.
Originally designed and constructed by W Worthington in a butterfly design it now comprises a new extensive attached development to create a private leisure complex.
The Requirement:
In keeping with the character of the property and to retain the arts and crafts theme throughout the owner requested a sympathetic narrow frame window system to complement existing glazing that was to be retained elsewhere in the main house.
Access through matching double doors with a low threshold onto two large patio areas was a key detail.
The frame work was to marry perfectly with the new decorative stonework which formed the glazing apertures.
The Solution:
Marlin proposed the slim and thermally efficient modular aluminium Heritage glazing system for all locations working very closely and collaboratively with the main contractor to ensure all requirements and expectations were met or exceeded.
Marlin's collaborative approach enabled new decorative stonework surrounding the window and door screens to be designed to complement the Marlin glazing system. A perfect connection detail.
Marlin's attention to detail such as the control of frame sizes allowing for the precise arrangement and alignment of glazing bars facilitated the essential high calibre refined look.
 01535 603909
01535 603909


